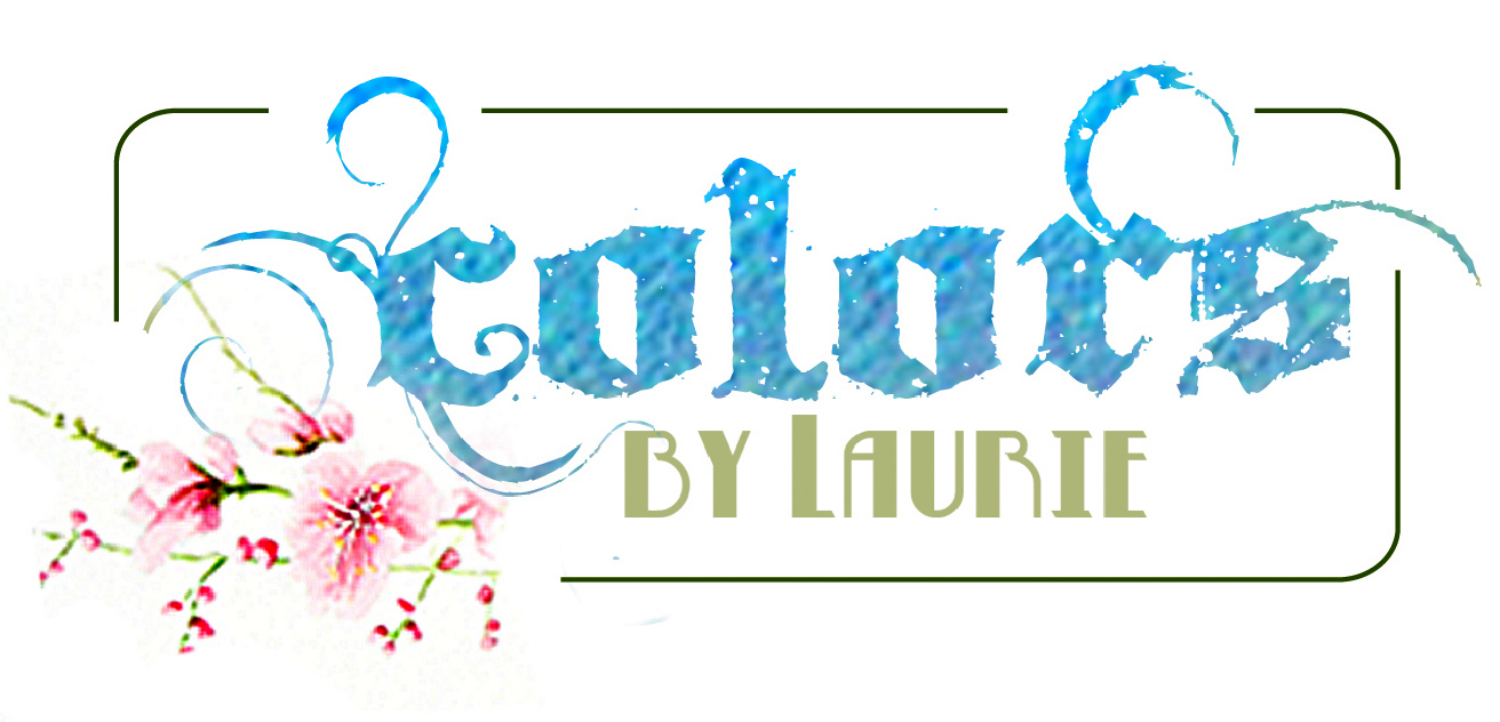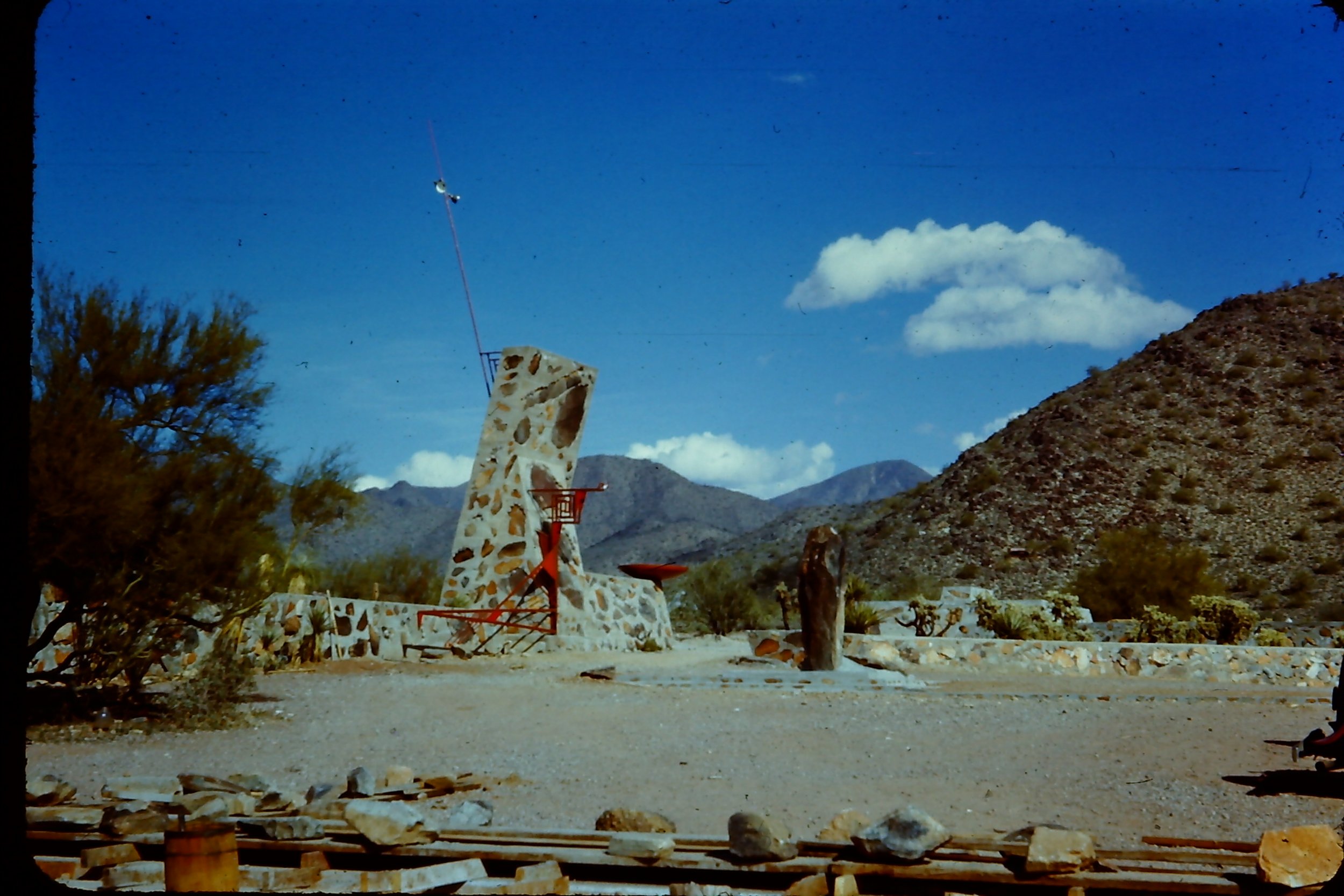Ever since April’s family moved to the Phoenix area, she and I have wanted to visit Taliesin West, the winter home and desert laboratory of Frank Lloyd Wright in the foothills near Scottsdale. Last week we took the self-guided tour on a sunny, 102 deg. day. If you like architecture, art, and particularly FLW’s unique style, you may enjoy the photos.
Wright and his apprentices began building in 1937. It was a more like a “camp” in the beginning with no windows and open to the elements, which made sense in the cooler months. Windows and air conditioning were added over the years. He purposely chose natural, native materials in order to blend in with the landscape.
Wright’s “Whirling Arrow” Taliesin logo was based on a petroglyph found on property indicating the clasping hands of friendship
The building designs were low to “embed” them in the desert landscape. The angles and triangular forms were reflective of the mountains in the background.
FLW’s office is an good example of his concept of “compression” when you enter a room… and “release” when you are inside. And check out that cool door!
The Family Room (Stock photo) Isn’t it lovely? Wright knew how to bring the outside in. This room is much larger than it looks. Wright’s “open concept” design was a break-away from the Victorian homes with their closed off individual rooms. All the furnishings were designed by Wright and the apprentices. The chair nicknamed the “origami chair” can be made from one sheet of plywood. The screen is a map of Taliesin West.
The Apprentice Studio had canvas panels on the ceiling to diffuse the desert sun. Later windows were added on the ceiling and sides. It was an inspiring space.
Wright’s signature redwood beams are everywhere. Note the beautiful rock/sand/cement work.
Cool drop leaf table in the Theater Room
The last four photos from 1950: My mom and dad stopped by Taliesin West on the way to Colorado during their honeymoon.
My dad’s journal reads…
February 3, 1950 Phoenix… “We had a noontime breakfast, then left for Frank Lloyd Wright’s home about 1:00 pm. The Arizona weather is very nice and we are enjoying the wildflowers along the roadside. We were a bit perturbed at the very contemporary sign directing visitors up the side road to Taliesin West and the message about no casual visitors. It was our honeymoon and we hoped Mr. Wright would understand. As it turned out there was at least a spark of the romantic behind his gruff manner when he came out to ask why we were photographing his architectural creation here in the heart of the Sun Country. He was accompanied by his most vicious looking dog, and this could be the hair-raising moment of our honeymoon. He did ask us not to bother any of the students as we made our way around the stone and wood structure, my camera in hand. Our visit was tempered by letting him know how we admired his work in the world of architecture. “Build of native materials, eh?” We could buy that! I wondered what he thought of the skies on top of our car. 4:00 pm and we were back in Phoenix, packed quickly and took off for Prescott.”
My mom snacks on the roadside the day they stopped at Taliesin West. A few years later, my dad would build a rock fireplace from golden rocks he found near Mammoth Lakes, California for my childhood home.
All in all, it was a very special time with April, and led to some sweet recollections of my mom and dad too!
If you would like to receive a copy of future posts in you email inbox, just subscribe underneath my photo on this page.




















